54 Barkers Island Road, Southampton, NY 11968
| Listing ID |
11073114 |
|
|
|
| Property Type |
Residential |
|
|
|
| County |
Suffolk |
|
|
|
| Township |
Southampton |
|
|
|
| School |
Tuckahoe Common |
|
|
|
|
| Total Tax |
$11,994 |
|
|
|
| Tax ID |
0900-128.000-0002-009.006 |
|
|
|
| FEMA Flood Map |
fema.gov/portal |
|
|
|
| Year Built |
1985 |
|
|
|
| |
|
|
|
|
|
At the end of a 500-foot driveway off Southampton's Barkers Island Road, this gated 1.85 acre property enjoys peaceful privacy. The 4 bedroom, 3.5 bath home, custom-built by the current owner, has been professionally and meticulously maintained. Enter to find soaring sun-filled open-plan living and dining rooms with 25-foot cathedral ceilings and abundant windows, skylights and glass doors that flood the interiors with natural light. The living room includes a commanding wood-burning stone fireplace and two sets of glass doors that open to a large Tennessee Crab Orchard-stone patio. A spiral staircase ascends from the living room to a finished loft space. The immaculate kitchen includes a bright breakfast area laid with Italian ceramic tiles that connect to the foyer and beyond to the bedroom wing. The first bedroom has an en-suite bath with tub/shower, marble-tiled walls and floor. The second bedroom has an adjacent bath with a large makeup area and door to a separate bathing area. The spacious primary suite, with 19' ceilings, features a skylight, two walk-in closets, and a private patio and pathway to the pool area. The luxurious primary bath features Italian marble flooring and walls, spa tub with marble surround. Adjacent to the primary suite is a room currently used as an office or an optional bedroom. Outdoors, set amidst specimen plantings and evergreens, is a 20x40' heated gunite pool. Additional amenities include the attached 2-car garage and two storage sheds. Favorable R40 zoning and rare 100% clearing offer ample options to expand or replace the existing structure and even to add a tennis court. This special location feels a world away but is seconds to Bullhead Bay beaches, Shinnecock Hills and Southampton Golf courses and is just minutes to Southampton Village.
|
- 4 Total Bedrooms
- 3 Full Baths
- 1 Half Bath
- 3811 SF
- 1.85 Acres
- Built in 1985
- 2 Stories
- Contemporary Style
- Slab Basement
- Oven/Range
- Refrigerator
- Dishwasher
- Washer
- Ceramic Tile Flooring
- Hardwood Flooring
- Entry Foyer
- Living Room
- Dining Room
- Den/Office
- en Suite Bathroom
- Walk-in Closet
- Bonus Room
- Kitchen
- 1 Fireplace
- Oil Fuel
- Central A/C
- Frame Construction
- Wood Siding
- Asphalt Shingles Roof
- 2 Garage Spaces
- Private Well Water
- Private Septic
- Pool: In Ground, Gunite
- Patio
- Sold on 8/03/2022
- Sold for $2,250,000
- Buyer's Agent: Renee Scotti
- Company: Century 21
Listing data is deemed reliable but is NOT guaranteed accurate.
|



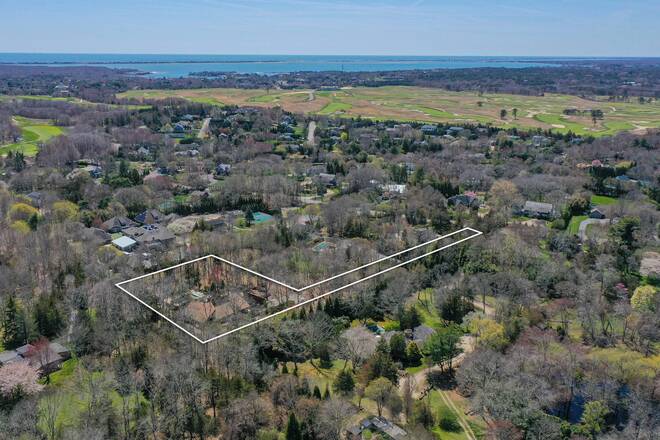

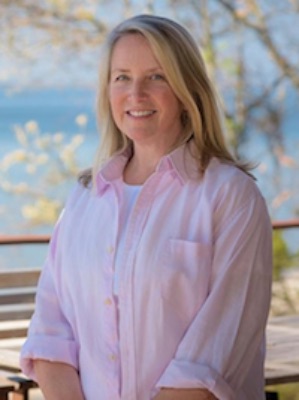

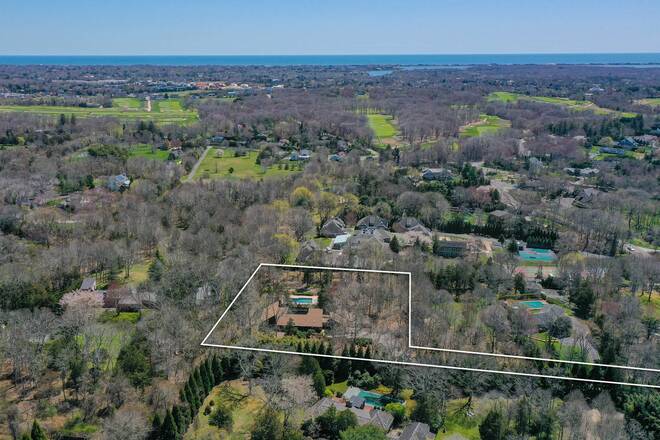 ;
;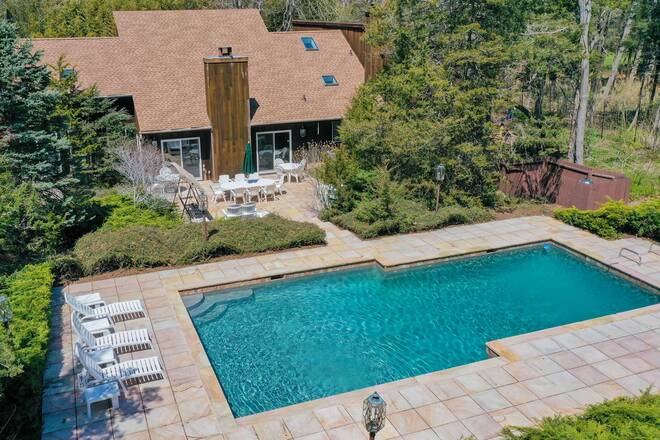 ;
;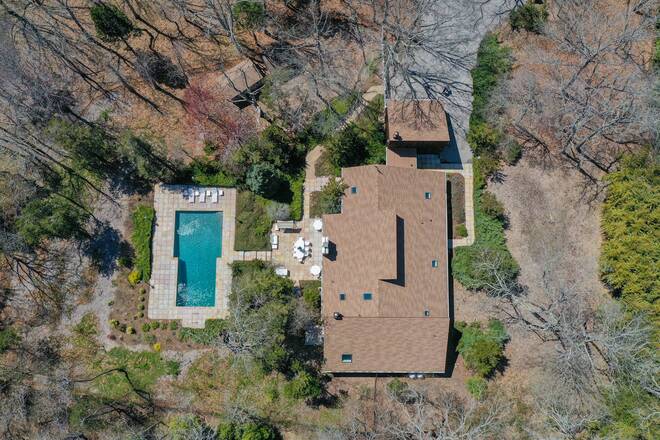 ;
;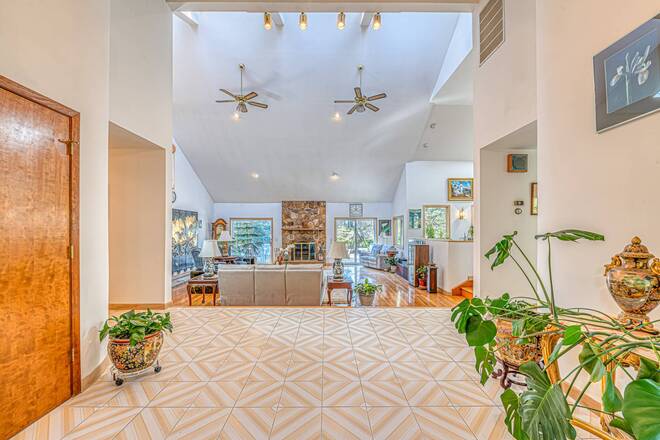 ;
;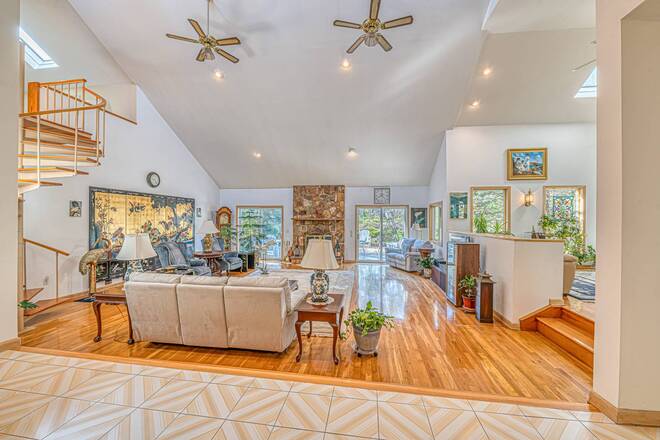 ;
;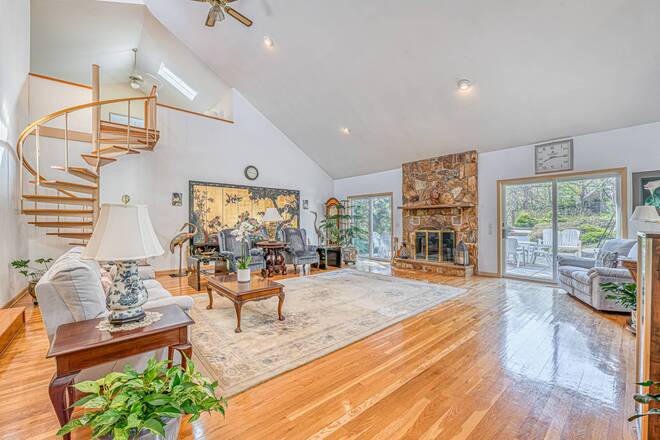 ;
;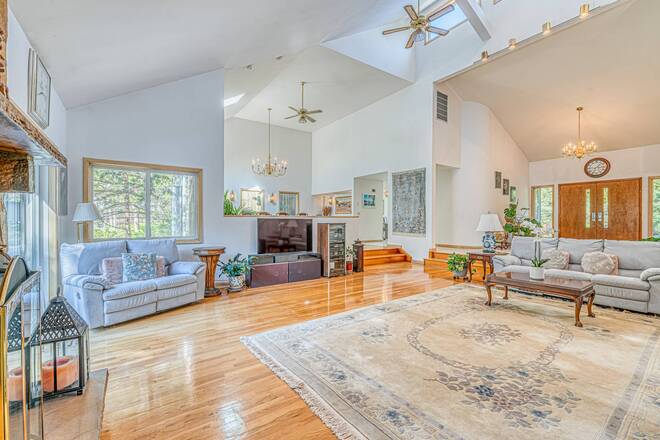 ;
;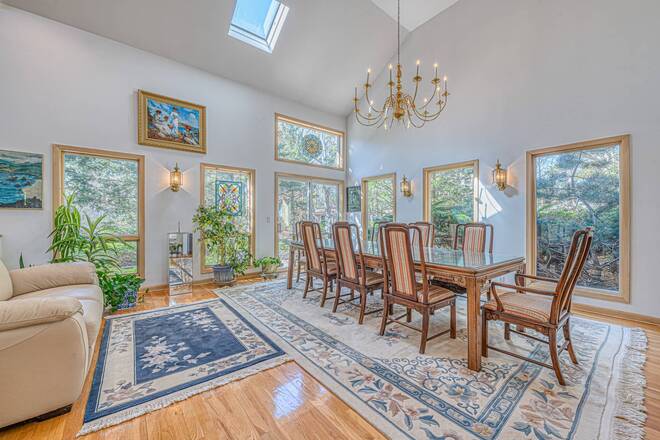 ;
;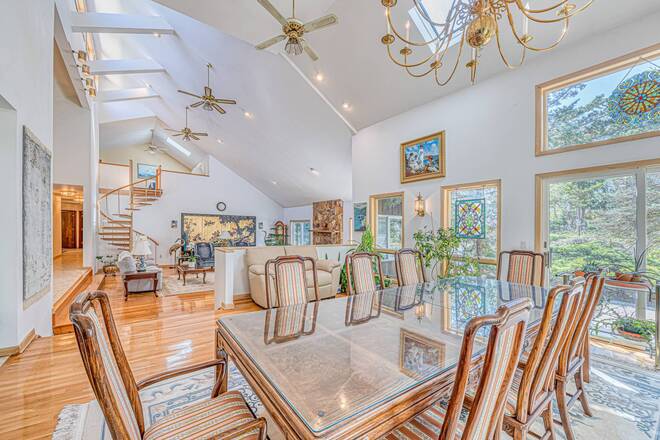 ;
;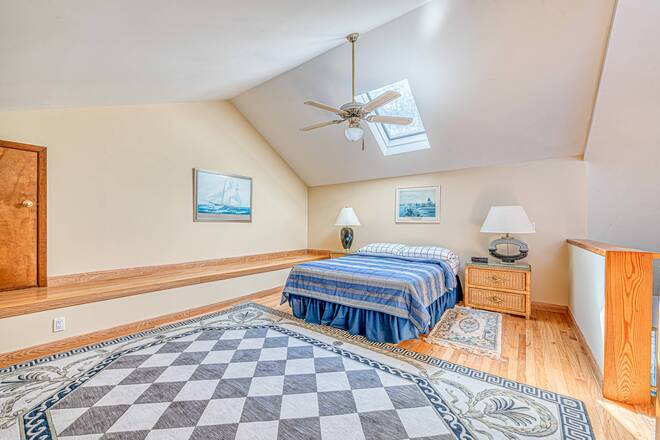 ;
;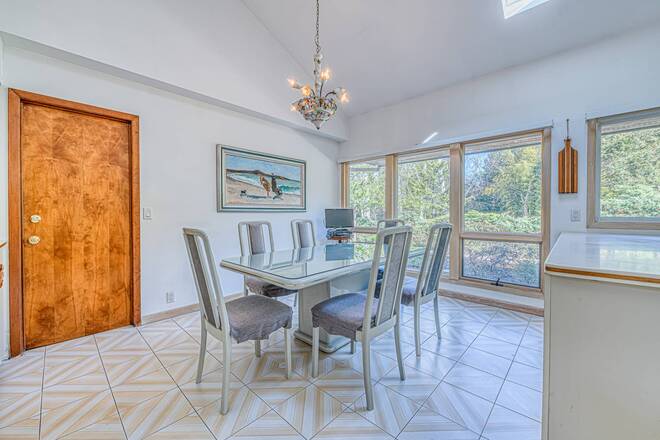 ;
;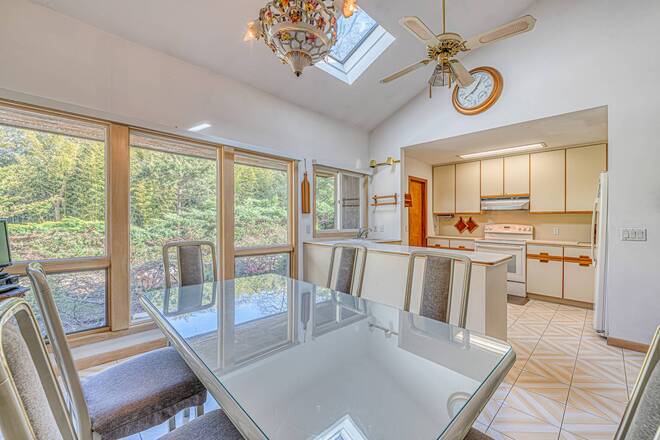 ;
;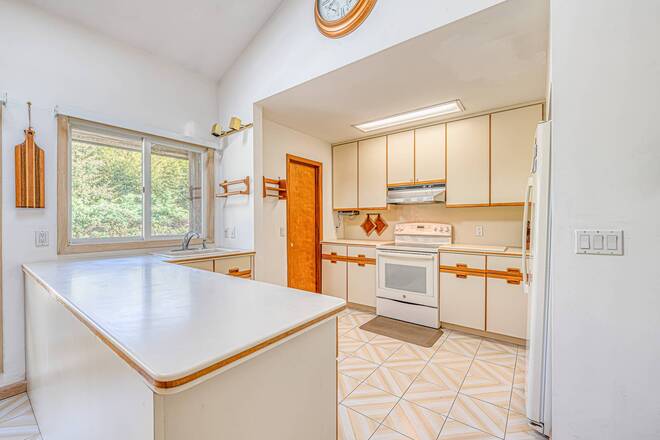 ;
;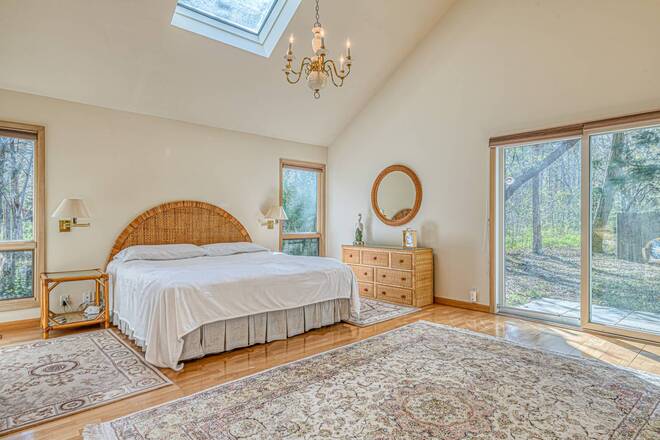 ;
;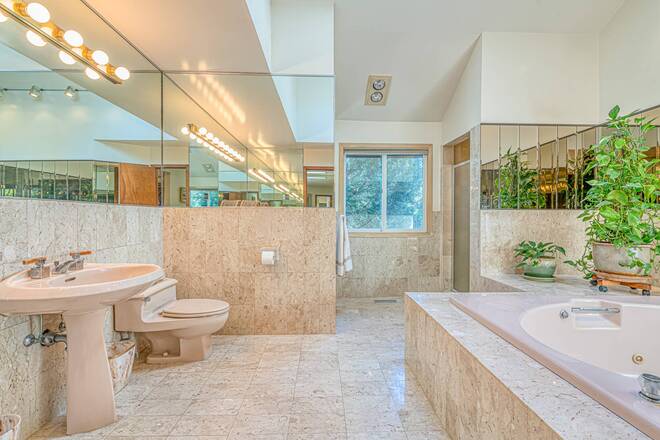 ;
;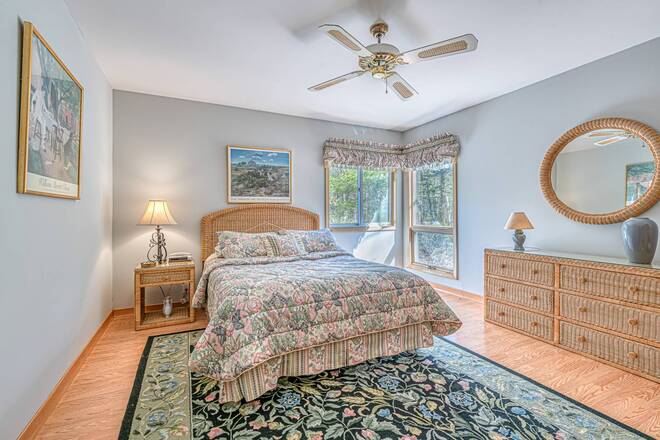 ;
;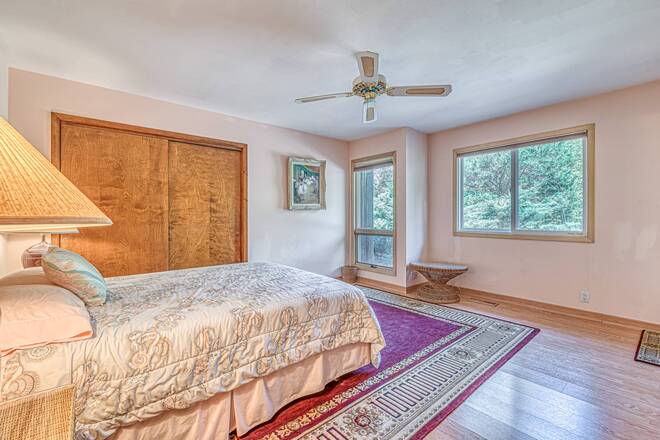 ;
;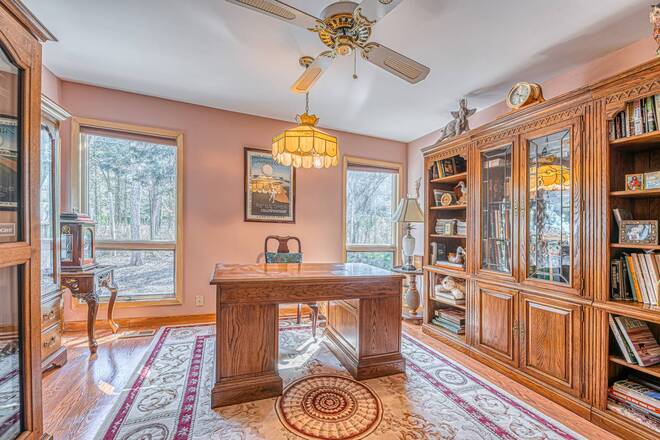 ;
; ;
;